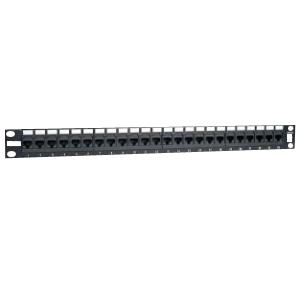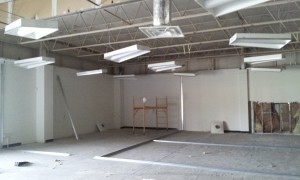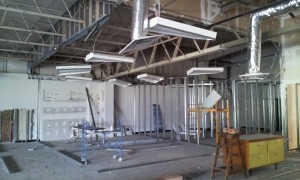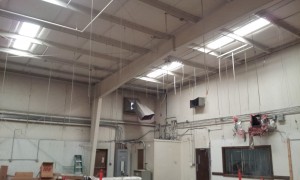International Cooperating Ministries – Cabling Project Notes
Project Objectives and Details based on site survey by Richard Elbe
Number of Drops: 110 total cable drops
- 47 double network drops
- 1 single network drop
- 3 network printer drops
- 3 media box wallplates with (2 HDMI, 2 VGA and 3 RCA Jacks)
Ceiling: Non-plenum, separate ducting allows for Cat6 PVC cable rather than the more expensive plenum cable.
Racks: 6′ x 19″ Relay Rack
Switches: Five 24,port Netgear Gigabit switches that will leave room for 4 ports per switch for future expansion of the network.
Patch cables: Include qty 100, 10′ Cat6 patch cables and 100, 3′ patch cables. The longer cables install from the wallplate to the phone. The phones come with a cable that connect it to the computer. The 3′ cable connects the patch panels to the switches.
Cable Management: Approximately 80’of ladder tray will be installed along with approximately 50 J hooks to provide support for the cable up above the drop ceiling.
 6′ x 19″ open relay rack that will be secured to the floor |
 24-port Cat6 certified gigabit patch panel |
 Netgear JGS524 24-port Gigabit business-class rackmountable switch |
 Wallplate for handling HDMI, VGA and RCA connections in Conference Rooms |
 Ladder tray will serve as the primary support system for the cable above the drop ceiling |
 To be used to supplement the support of the cabling by the ladder tray above the drop ceiling |
Server Room:
- 6′ Open Frame Relay Rack
- 5, 24 port Cat6 patch panels on the relay rack
- 5, 24-port Cat6 switches
- 2, cable management guides on front of rack
ICM wants cable management hardware to be part of the solution. Project will include the installation of a combination of ladder tray and J hooks to support the cable above the drop ceiling. The photos below show the state of the new space on August 17th.
 Unfinished New Space 1 |
 Unfinished New Space 2 |
 Drop Ceiling support cables |
 Very high ceiling |
General Floor Space:
- Modern warehouse-style commercial space
- Tall ceilings
- Non-plenum ceiling which means that a separate HVAC duct system will be installed. This is due to the extra high ceiling which would not effectively serve as an air return. PVC cable is acceptable in a non-plenum ceiling.
- Non-raised floor. All cabling to be Cat6 double drops.
- 3 media connections in the conference rooms with double HDMI, double VGA and RCA jacks at each wallplate
- 2 access point cables to surface mounted jacks in the ceiling to provide wireless signal
- Location of wall closet is along back wall which will add about 33% more cable to the project due to the non-centralized location.
- All workstation runs will terminate in wiring closet. Click here for floor plan.
- We will secure the relay rack to the concrete floor and mount, patch panels, switches, and cable management on this rack. Final connectivity will be achieved by using patch panels to connect the patch panels to the switches.

